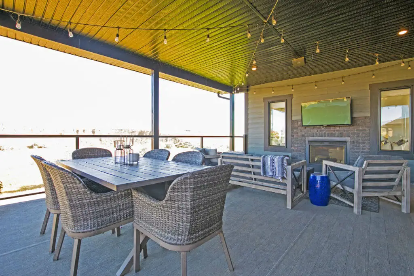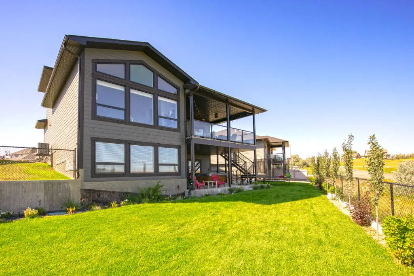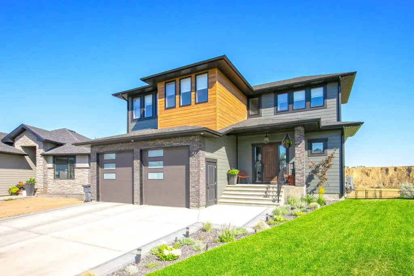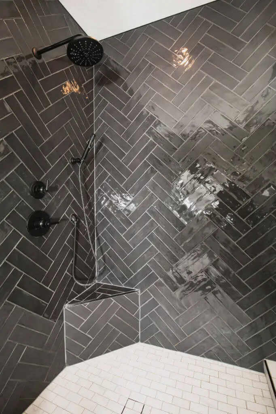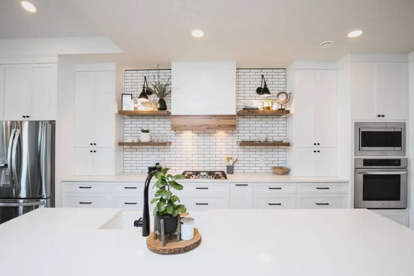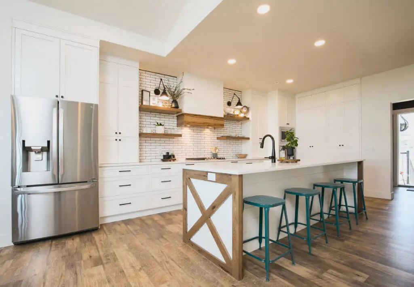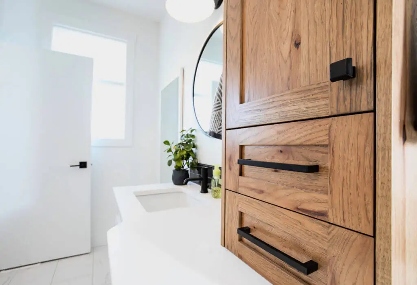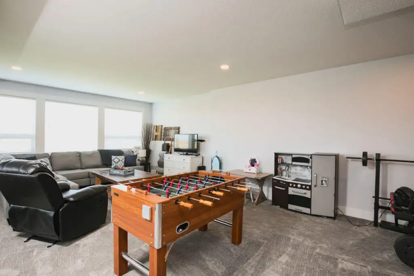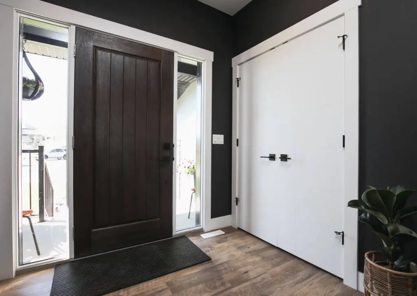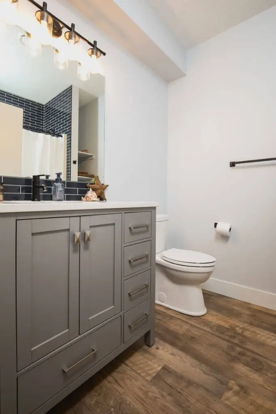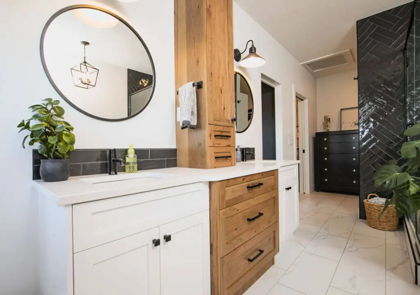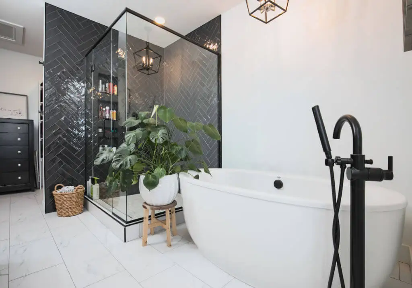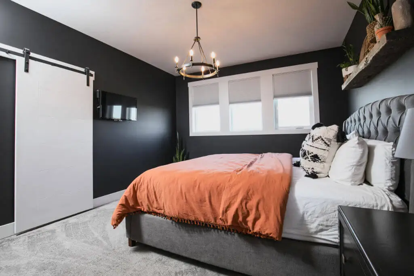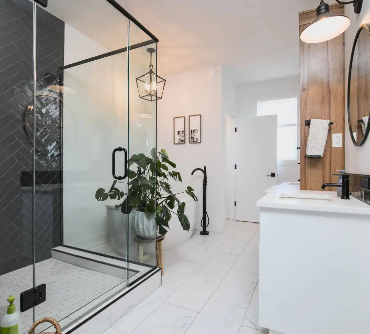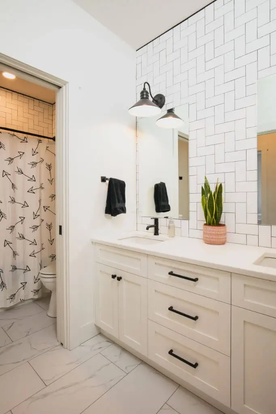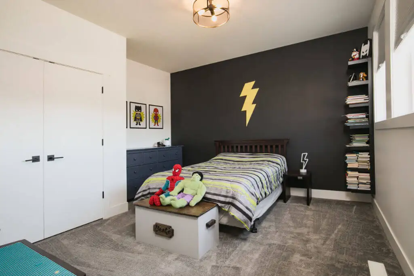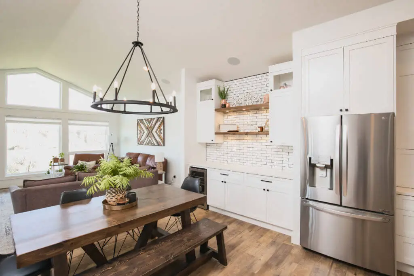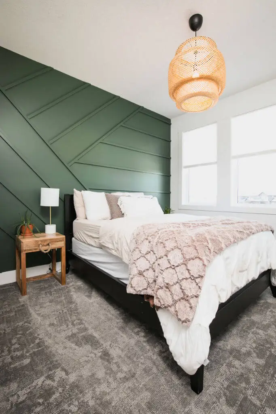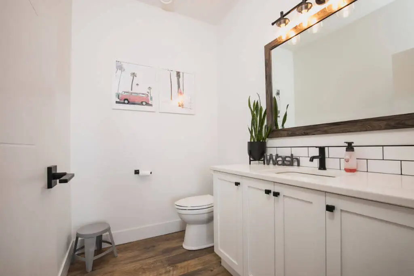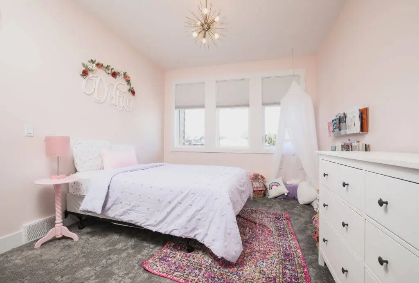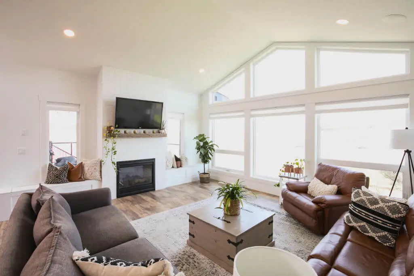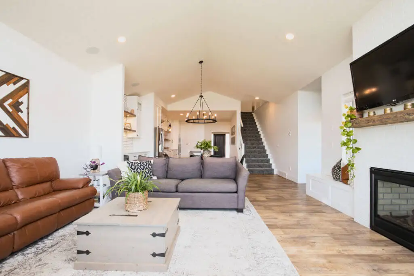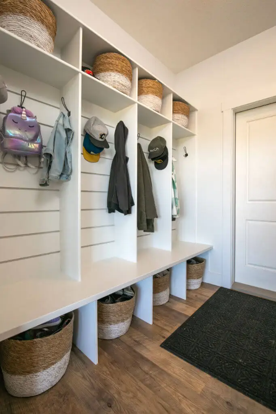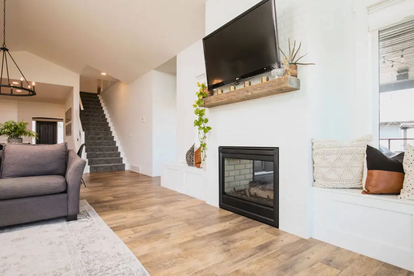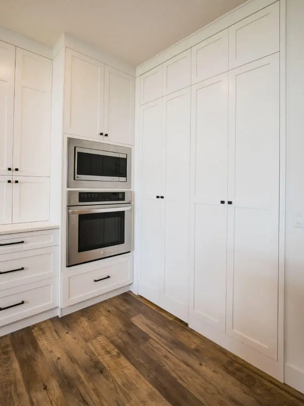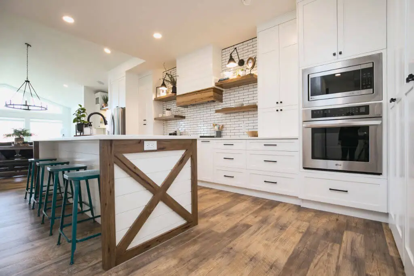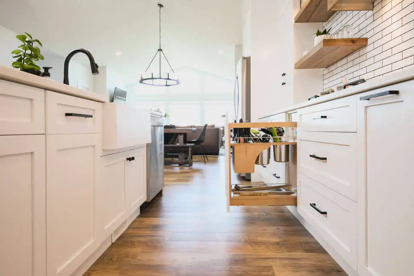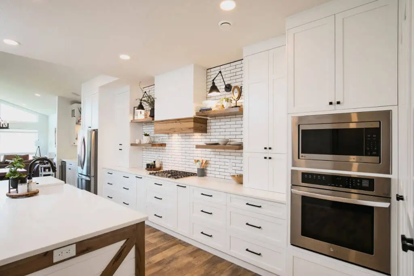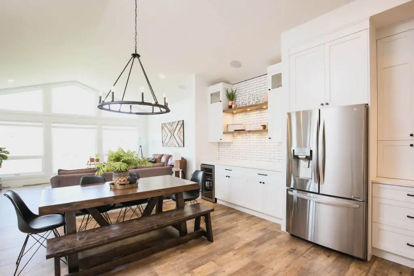Ebony
Features
Main floor: 3508 sq ft
Bedrooms: 5
Bathrooms: 4
This custom-built two-story home, created for valued Jasper clients, is a striking blend of sophistication and functionality. The exterior features dark siding accented by warm wooden touches that lend the home a refined aesthetic. The design reflects the strength and resilience of an ebony tree, with a bold presence that commands attention.
A home designed to impress
Inside, the Ebony floor plan has been designed for both practicality and impact. The upper level features four spacious bedrooms, ensuring plenty of room for family and guests. A dedicated main-floor office offers a quiet retreat, while the heart of this home—the masterfully crafted kitchen—showcases bespoke Hiebert Cabinets.
Every detail has been carefully considered, from the seamless layout and luxurious finishes, creating a home that is both bold and inviting.
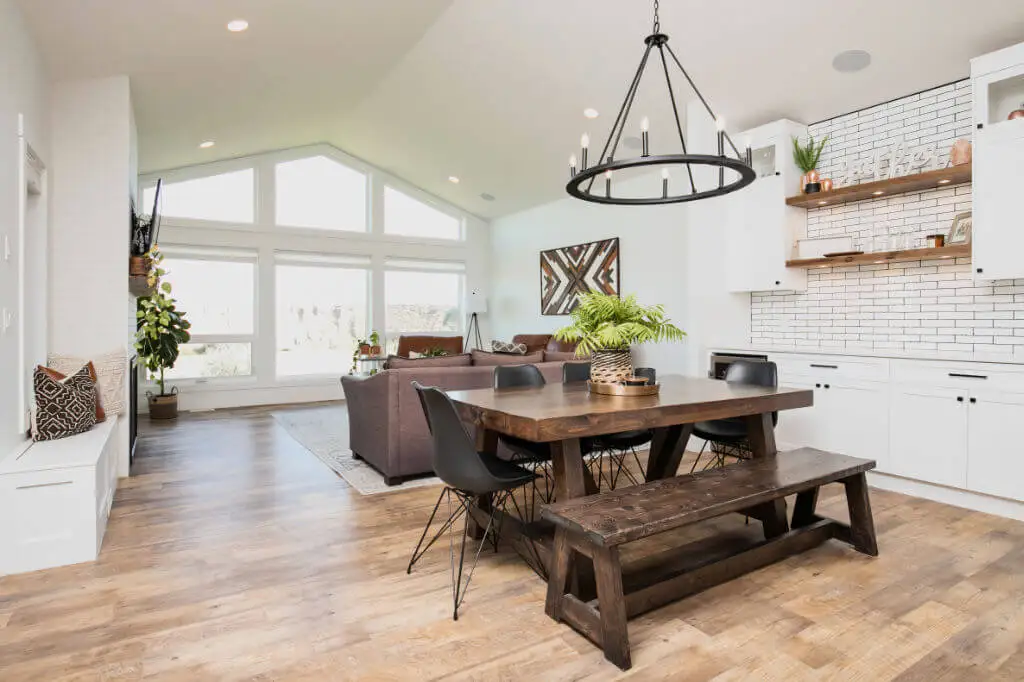
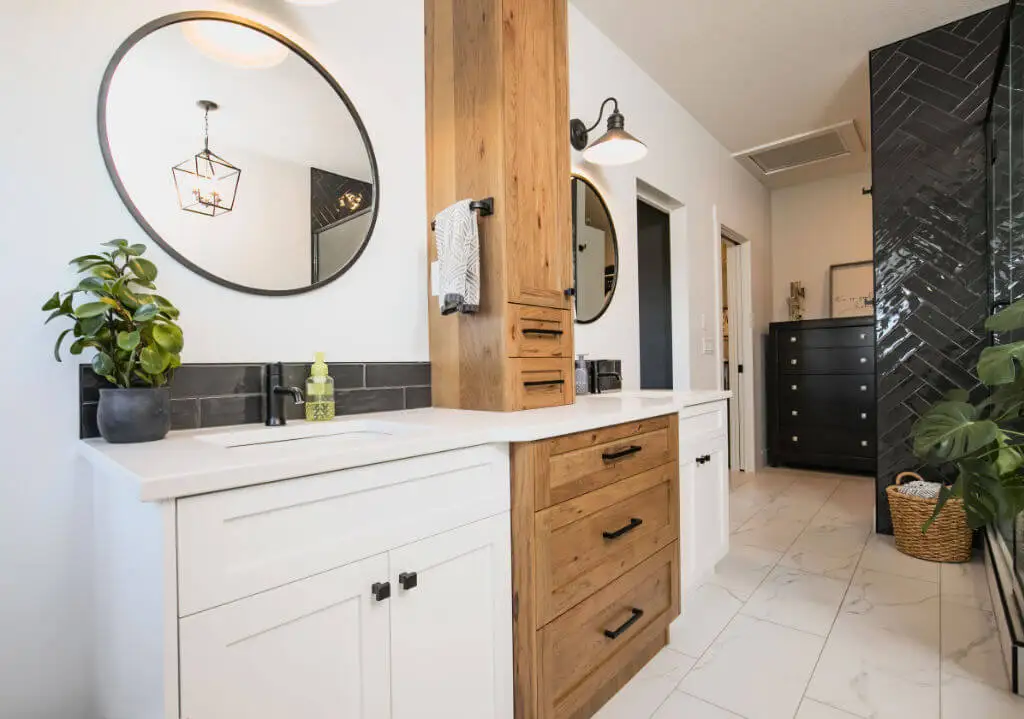
Loving this home?
We can create this exact floor plan anywhere you choose!
If you think this layout is “almost there,” let’s use it as a foundation for your dream home. We’re here to help you modify, adjust, and customize it to fit your needs perfectly.
Get in touch with us today to discover how we can turn your vision into reality!

