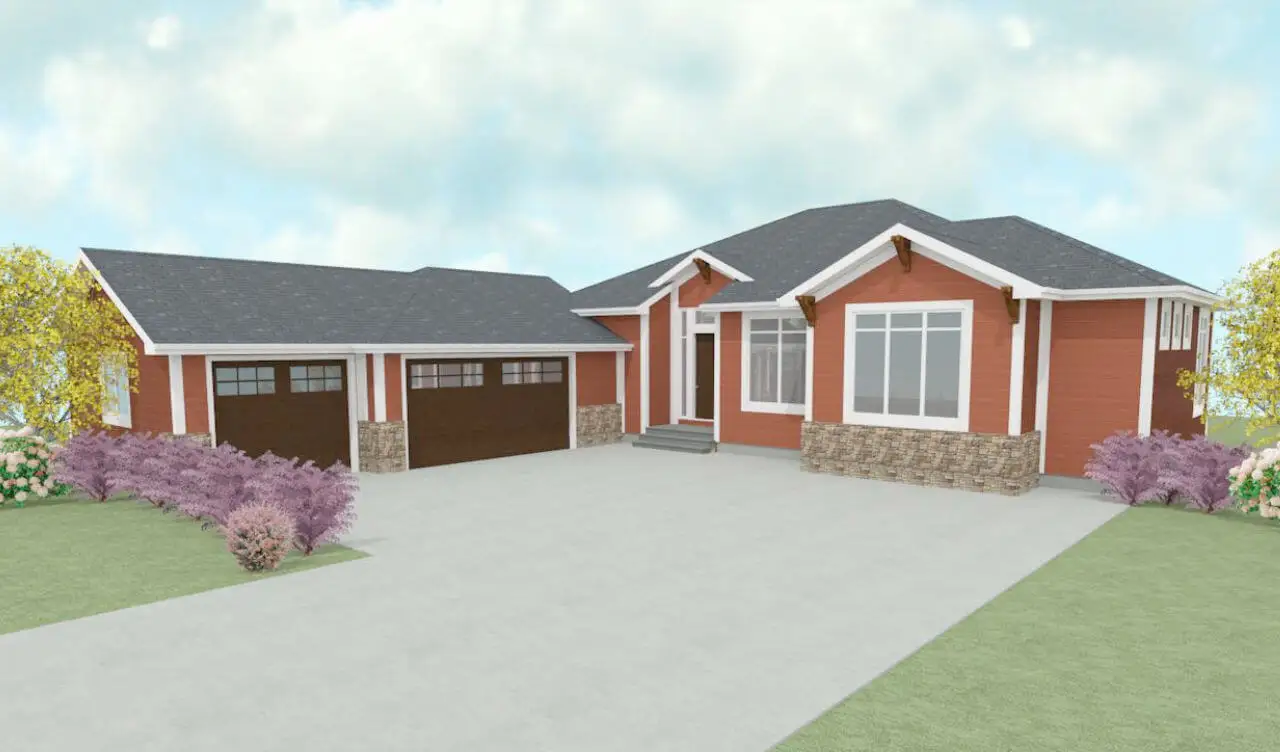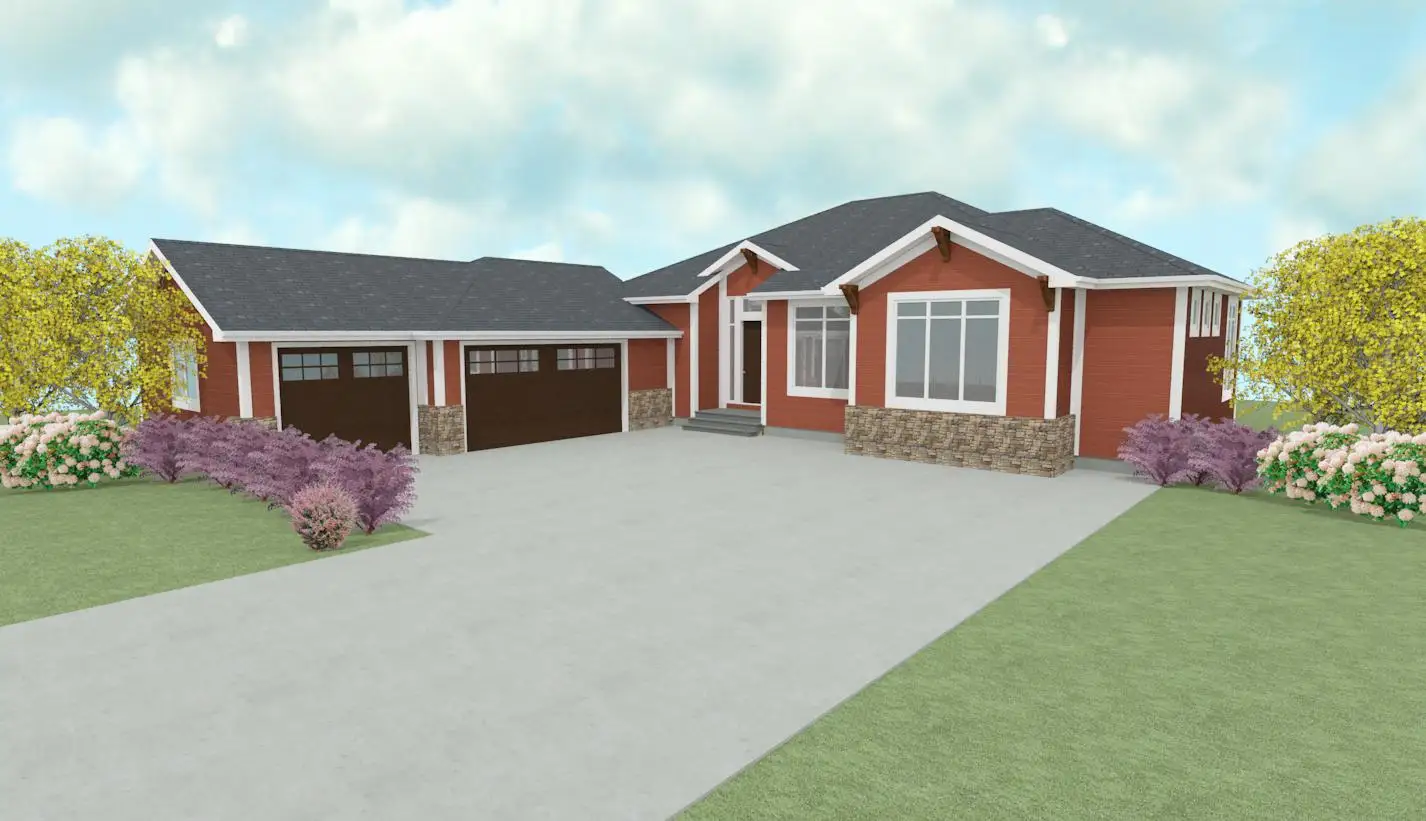Dalbergia
Features
Main floor: 1854 sq ft
Bedrooms: 2
Bathrooms: 2
triple car garage
bedrooms + den
This grand bungalow is one of Jasper’s latest beauties. A wide floor plan, an incredible exterior design, and a large three car garage makes this gorgeous home both fashionable and functional at the same time.
A home designed to impress
At Jasper, we view this house as ‘the spring home’ because it gives off peaceful and fresh vibes that have you feeling comfortable and excited all at once. The main floor boasts a spacious dining room, great room, and kitchen with luxurious pantry and organization space. Hiebert Cabinet finishes add an even greater touch of beauty to an already luxurious home. Whether it’s adding a workout room, an entertainment space, or extra bedroom, The Dalbergia can be completely customized to your wishes!


Loving this home?
We can create this exact floor plan anywhere you choose!
If you think this layout is “almost there,” let’s use it as a foundation for your dream home. We’re here to help you modify, adjust, and customize it to fit your needs perfectly.
Get in touch with us today to discover how we can turn your vision into reality!
