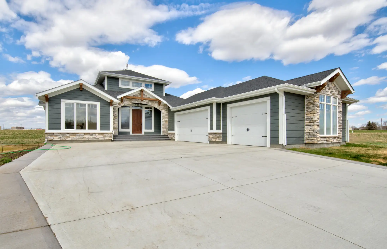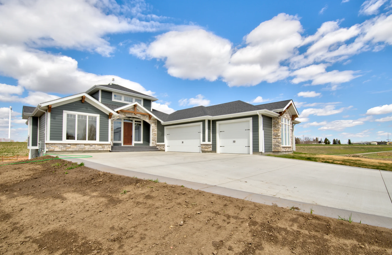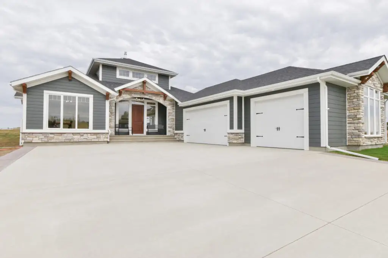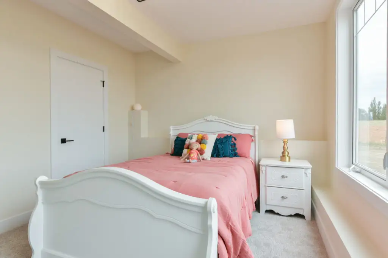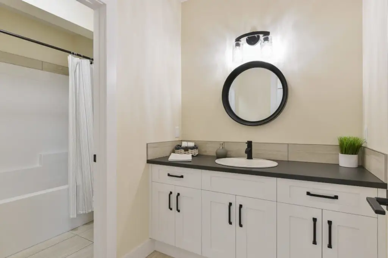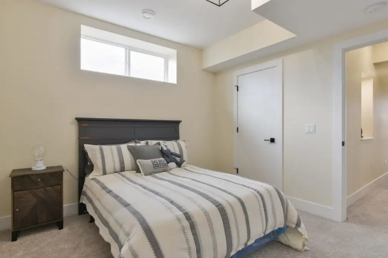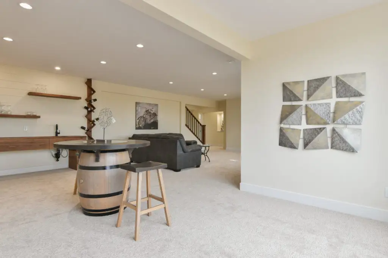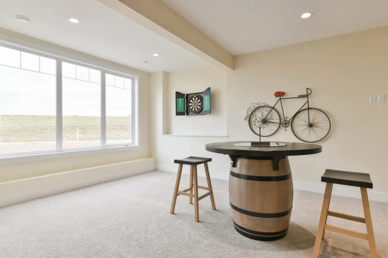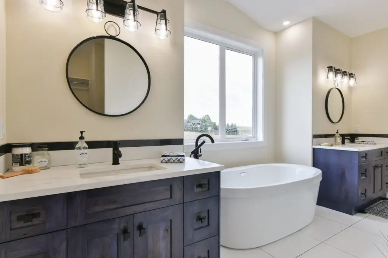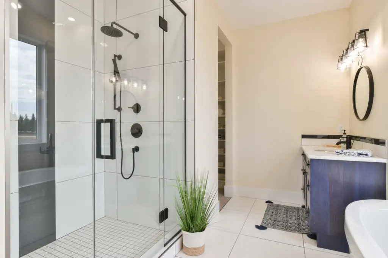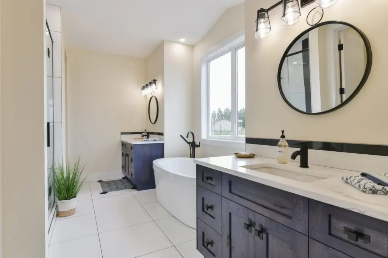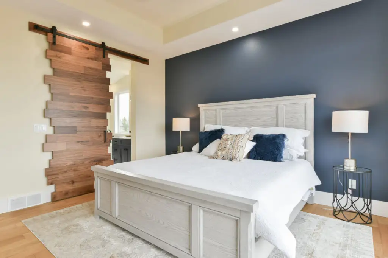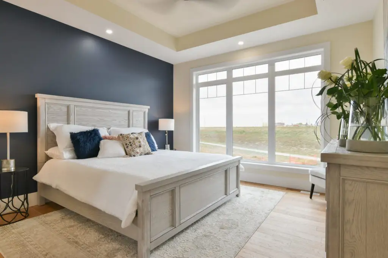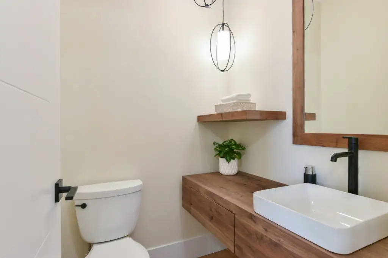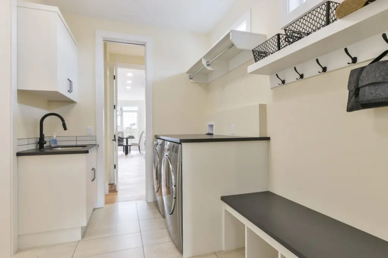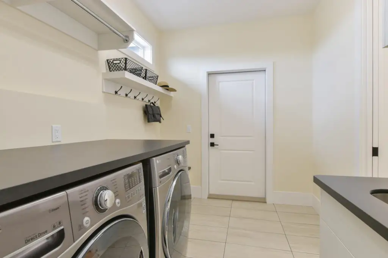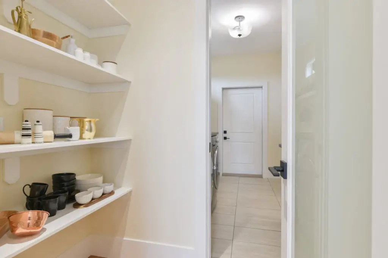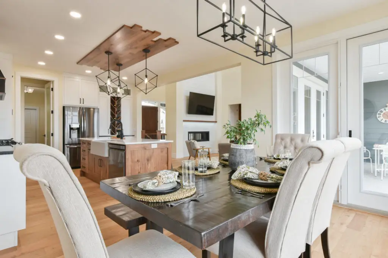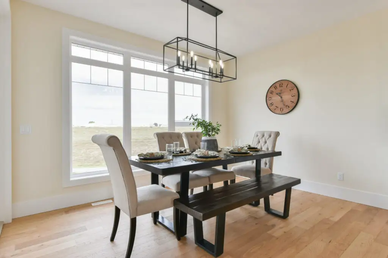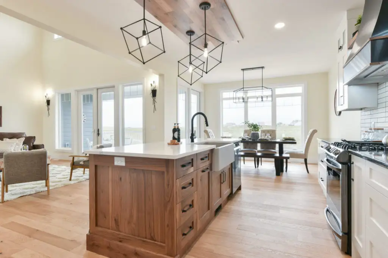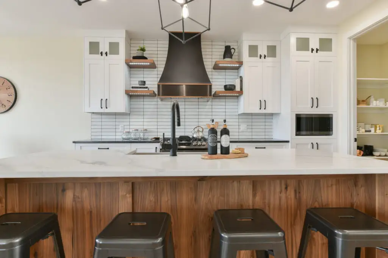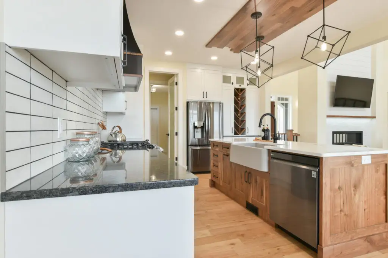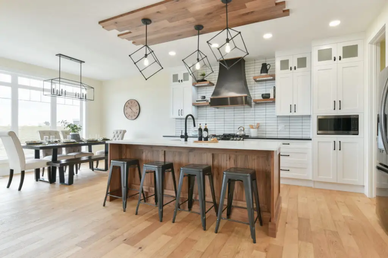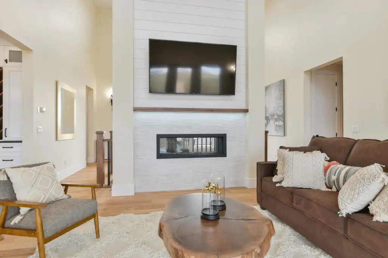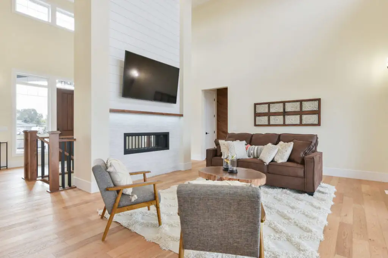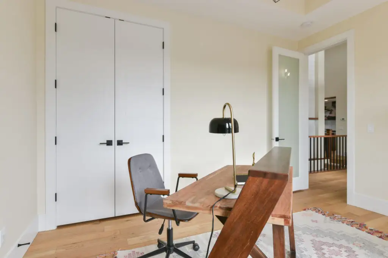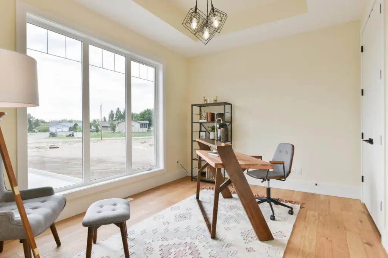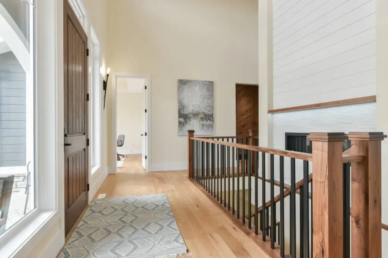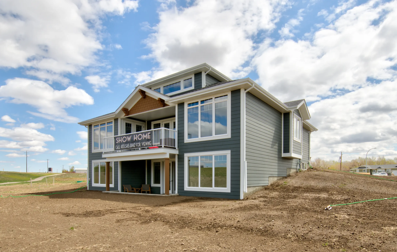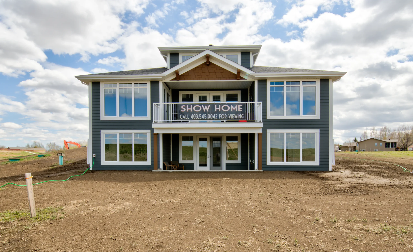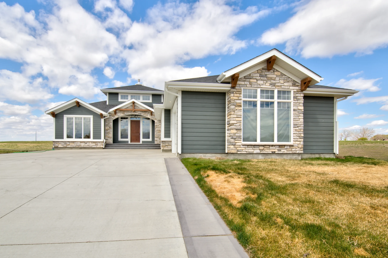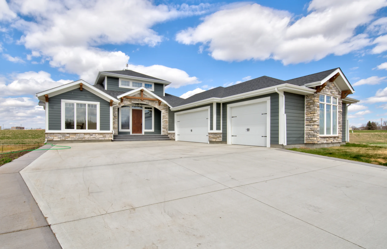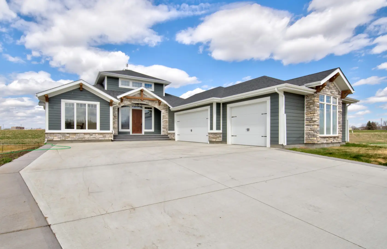Acacia
Features
Main floor: 1695 sq ft
Basement: 1234 sq ft
Bedrooms: 3
Bathrooms: 2.5
Triple car garage
Has a den
Our 2019 Parade of Homes feature! This show home is the first house in our brand new development – Yuma Valley – in Dunmore! This stunning bungalow boasts a tasteful blend of modern simplicity with classical ranch house style. The magnificent double-sided fireplace catches your eye from the front entrance and allows for the large space to feel luxurious and comfortable at the same time.
A home designed to impress
With rustic walnut finishes and fine woodwork from Hiebert Cabinets throughout the house, it is classical and timeless! A rustic walnut barn door feature above the kitchen island completes the aesthetic. The 1695 SQ ft main floor consists of a luxurious study, as well as a master bedroom with a large ensuite featuring blue cabinetry and clean-cut tiling. The 1234 SQ ft developed basement contains two large bedrooms, a full bathroom, and a family room with plenty of room for entertainment. An incredible bar perfected by Hiebert Cabinets gives the clean basement a unique finish!
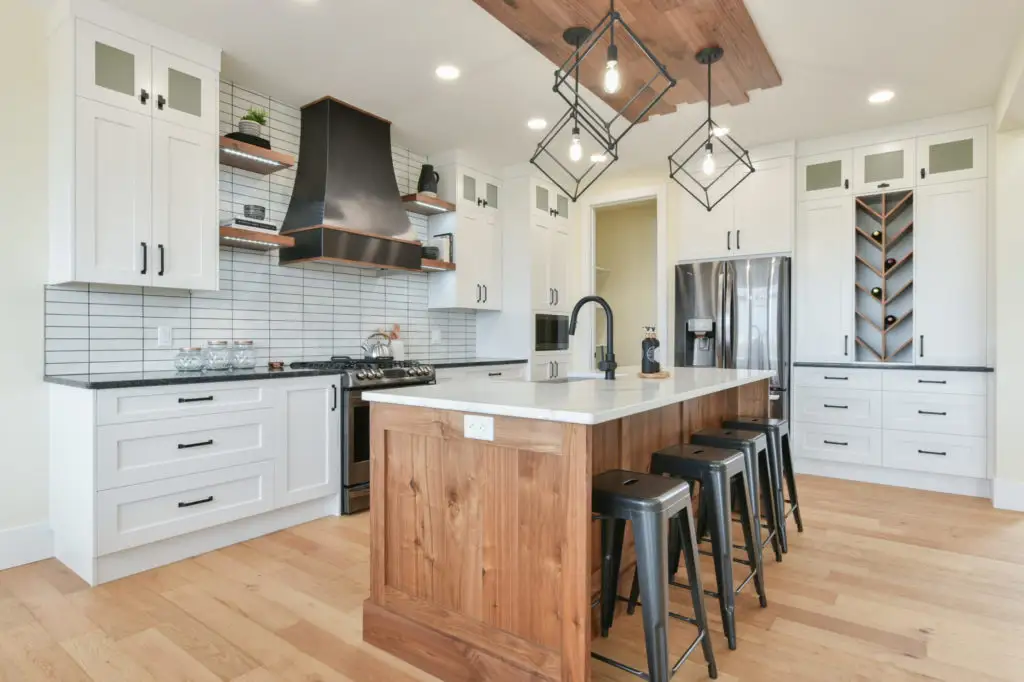
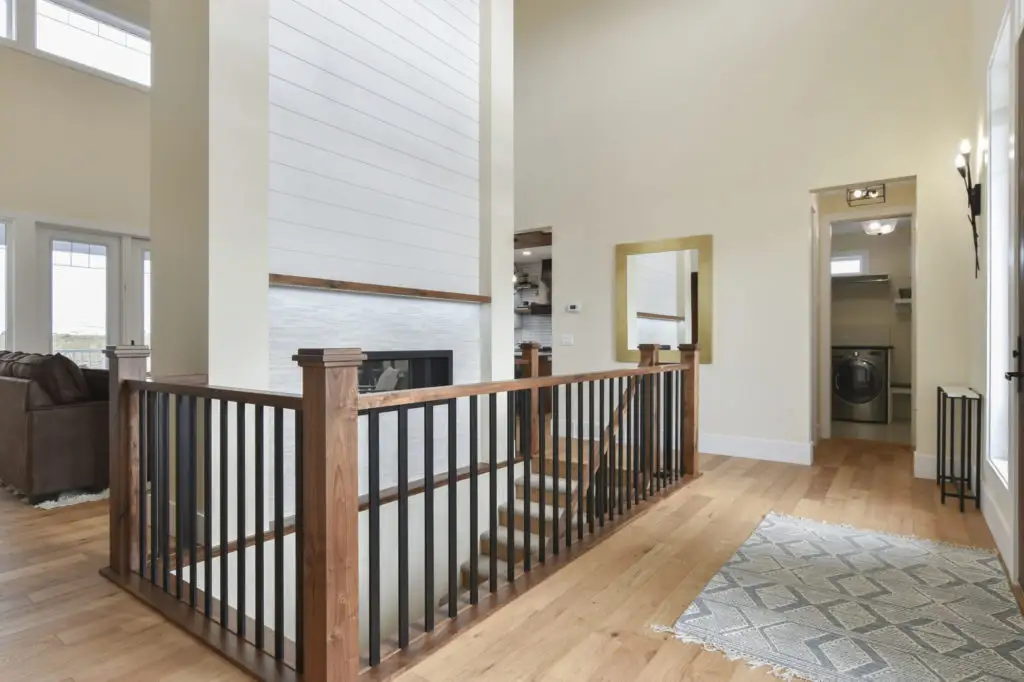
Loving this home?
We can create this exact floor plan anywhere you choose!
If you think this layout is “almost there,” let’s use it as a foundation for your dream home. We’re here to help you modify, adjust, and customize it to fit your needs perfectly.
Get in touch with us today to discover how we can turn your vision into reality!
