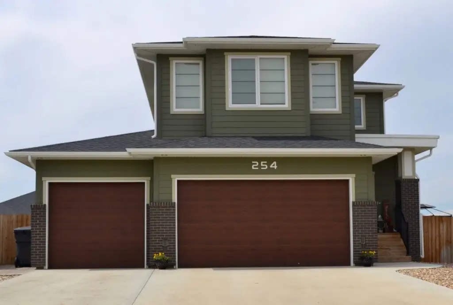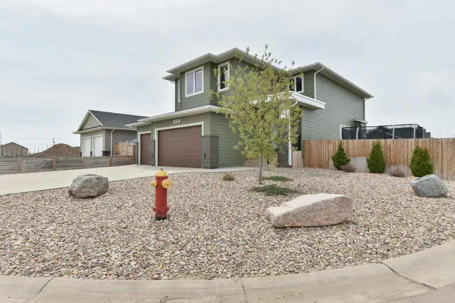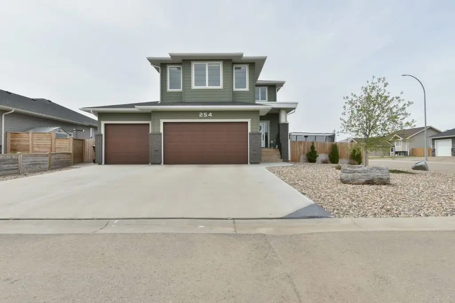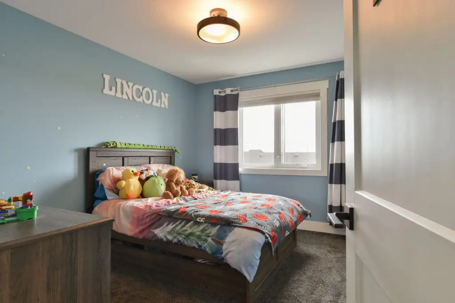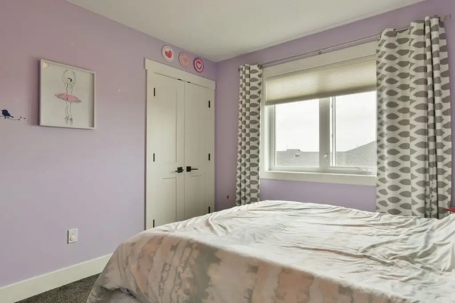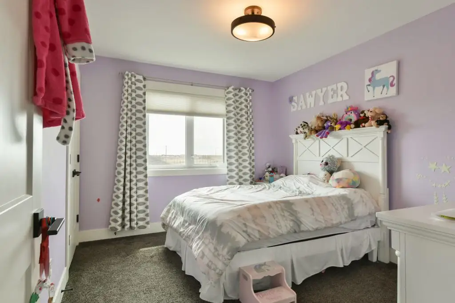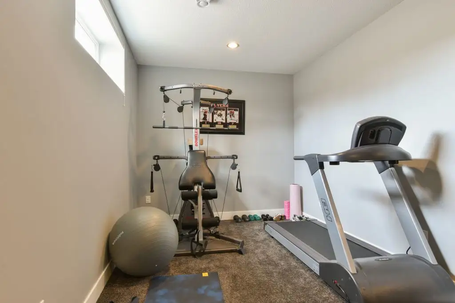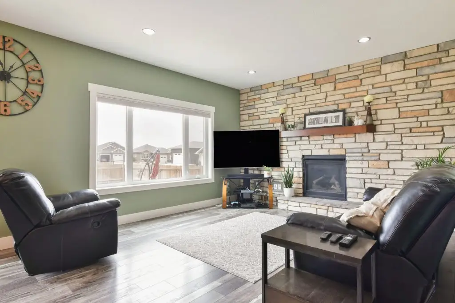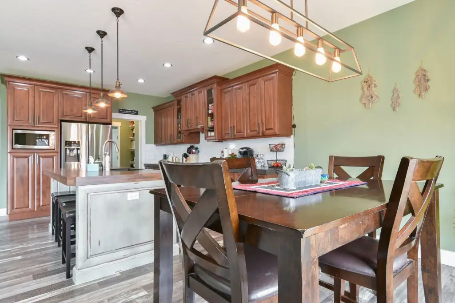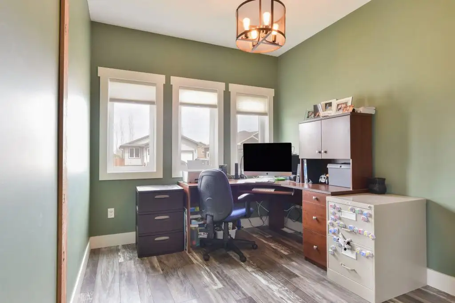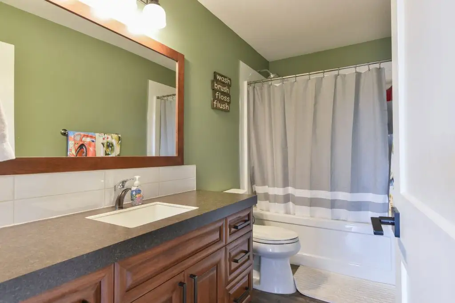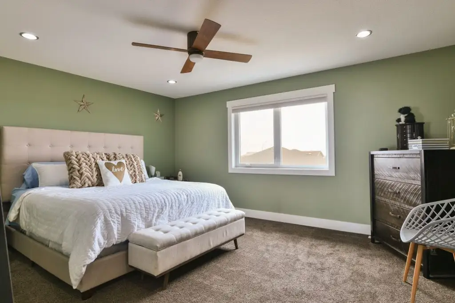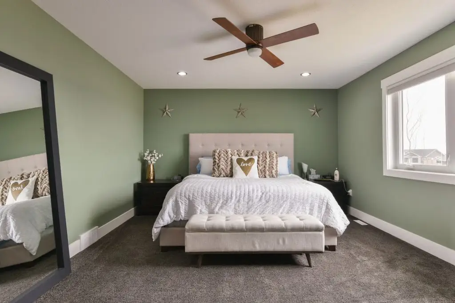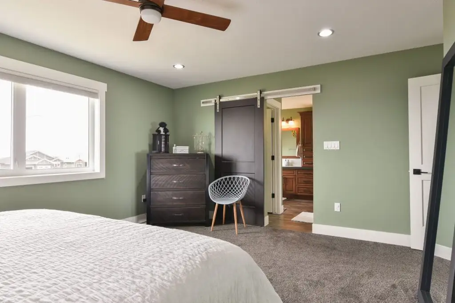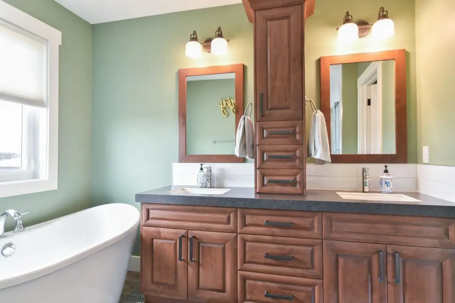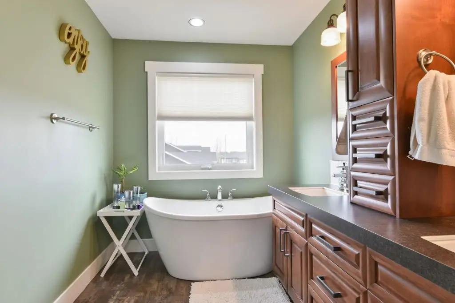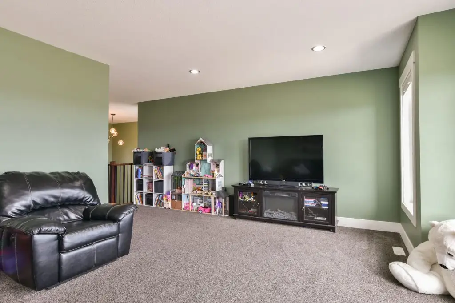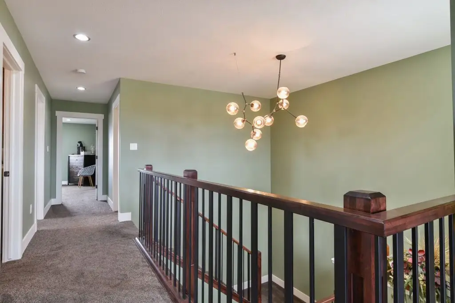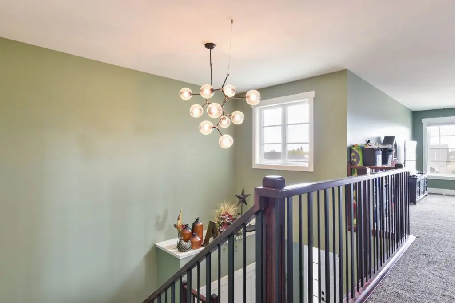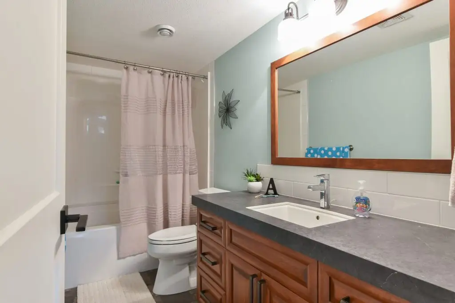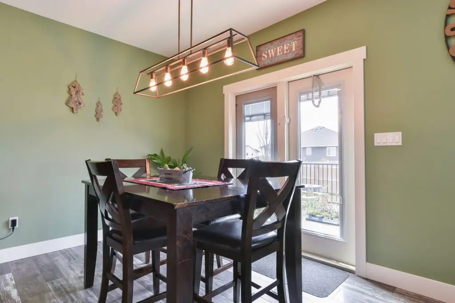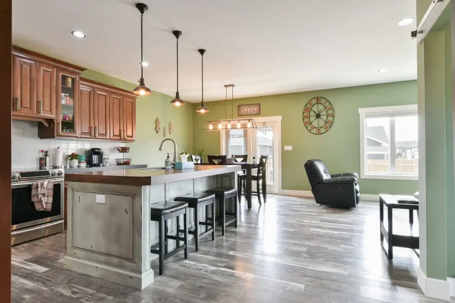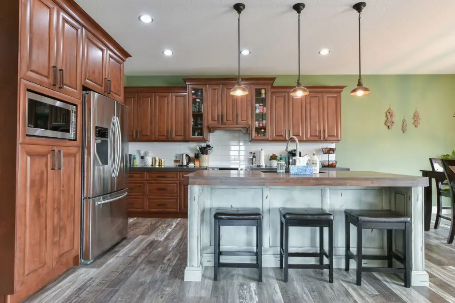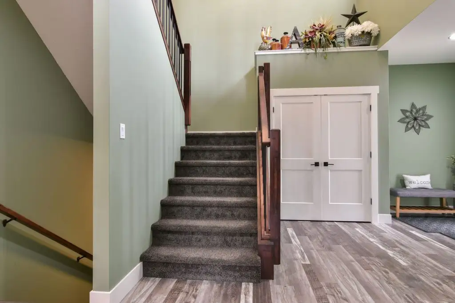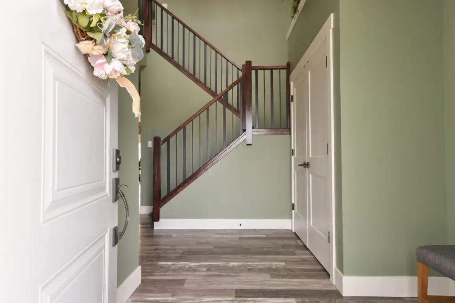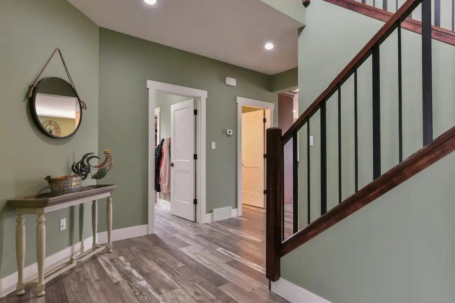Redwood
Features
Main floor: 2374 sq ft
Bedrooms: 4
Bathrooms: 2.5
Triple car garage
2 story
The home leaves a lasting impression with a custom rustic kitchen, open-to-below grand entrance, and oversized stairways.
A home designed to impress
This fully finished, 2374 square foot, two story features three large bedrooms upstairs, plus a large bonus room. It also features an oversized triple car garage, you could easily park a boat or a camper in the extra bay. The finished basement boasts 9ft ceilings, leaving owners with a bright, open space.
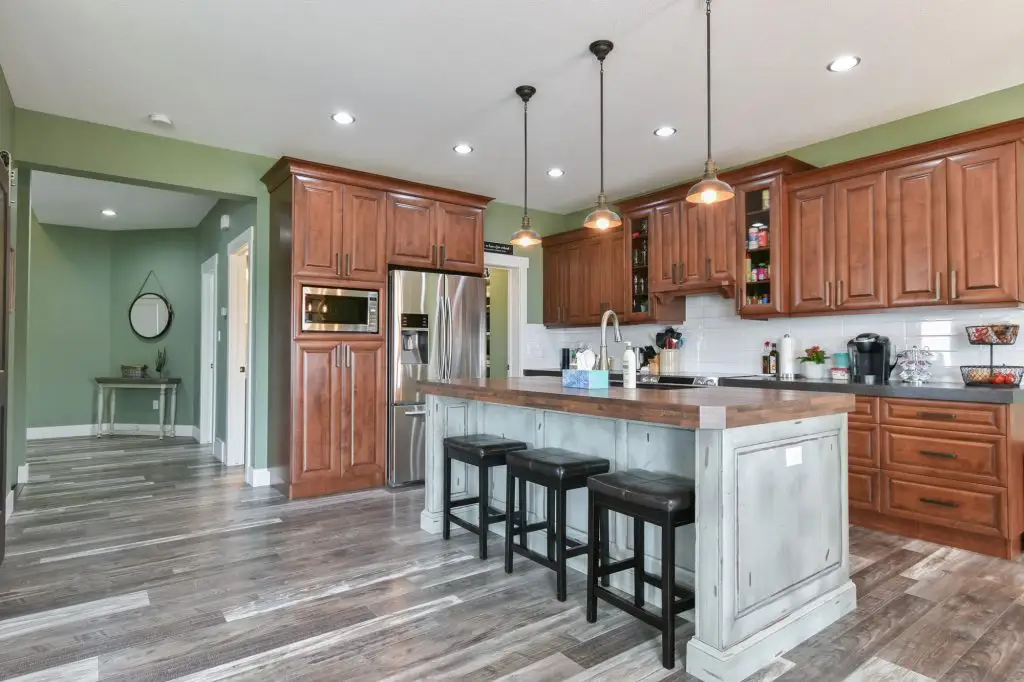
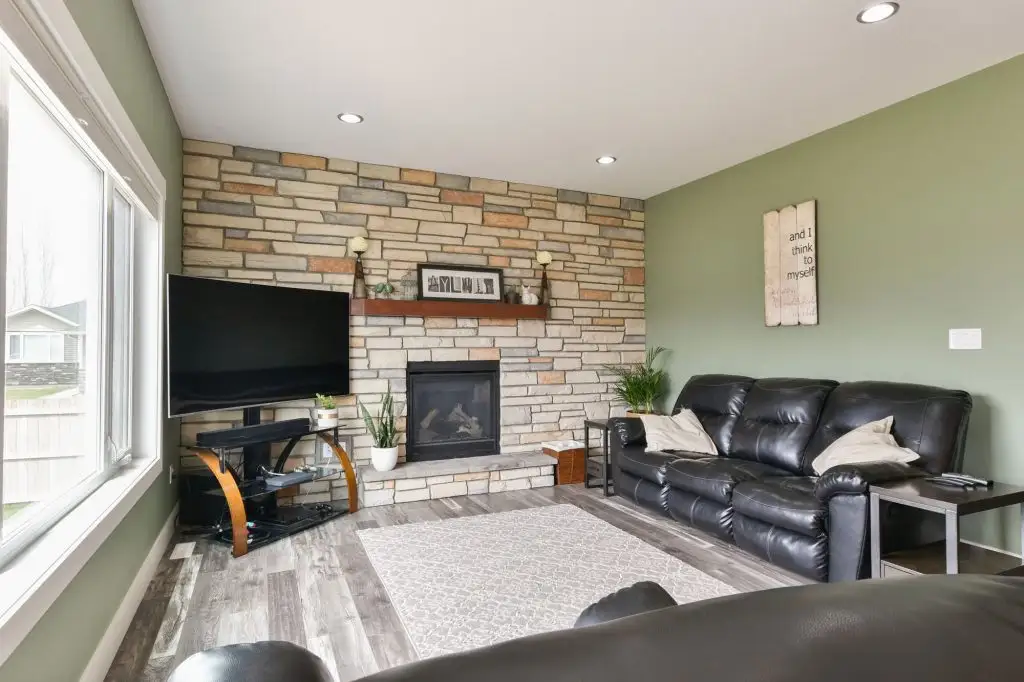
Loving this home?
We can create this exact floor plan anywhere you choose!
If you think this layout is “almost there,” let’s use it as a foundation for your dream home. We’re here to help you modify, adjust, and customize it to fit your needs perfectly.
Get in touch with us today to discover how we can turn your vision into reality!
