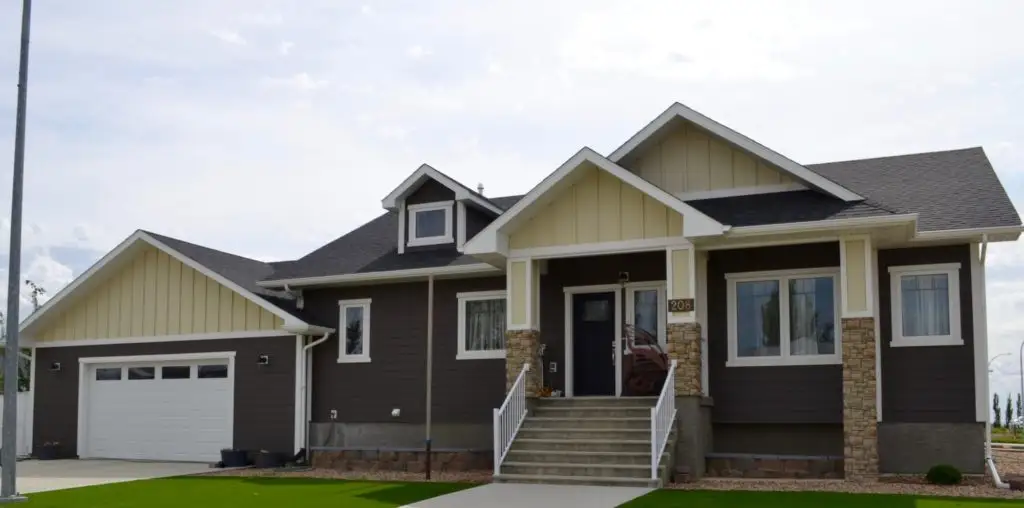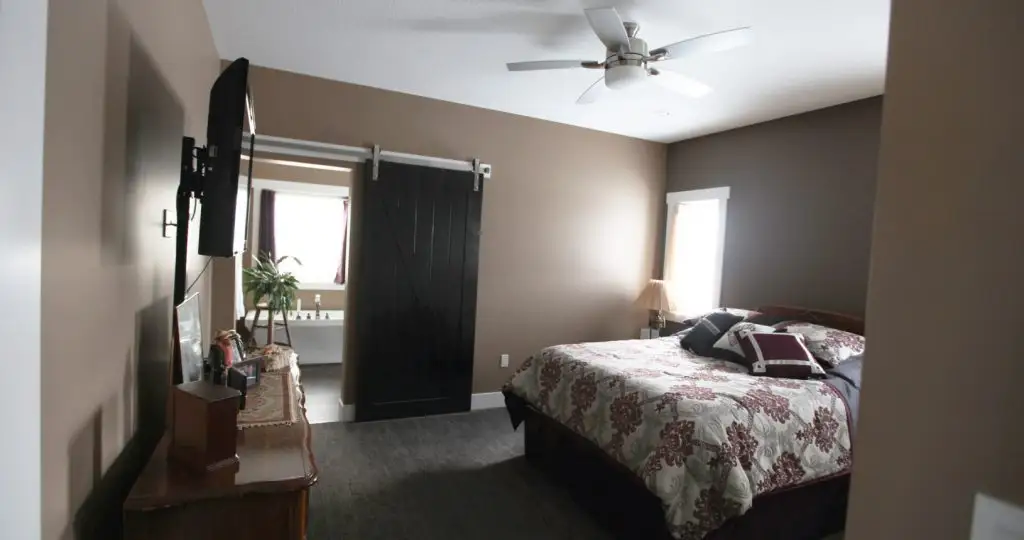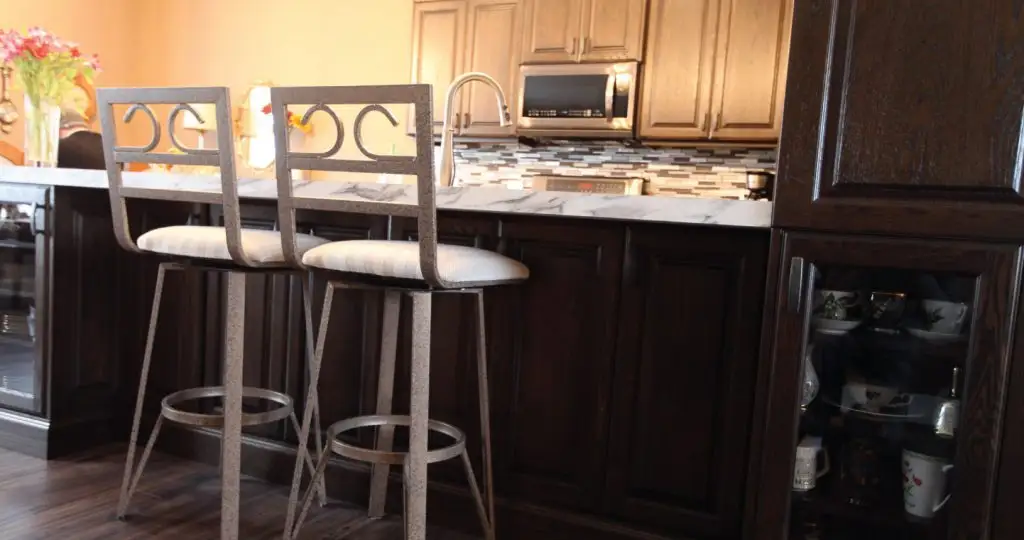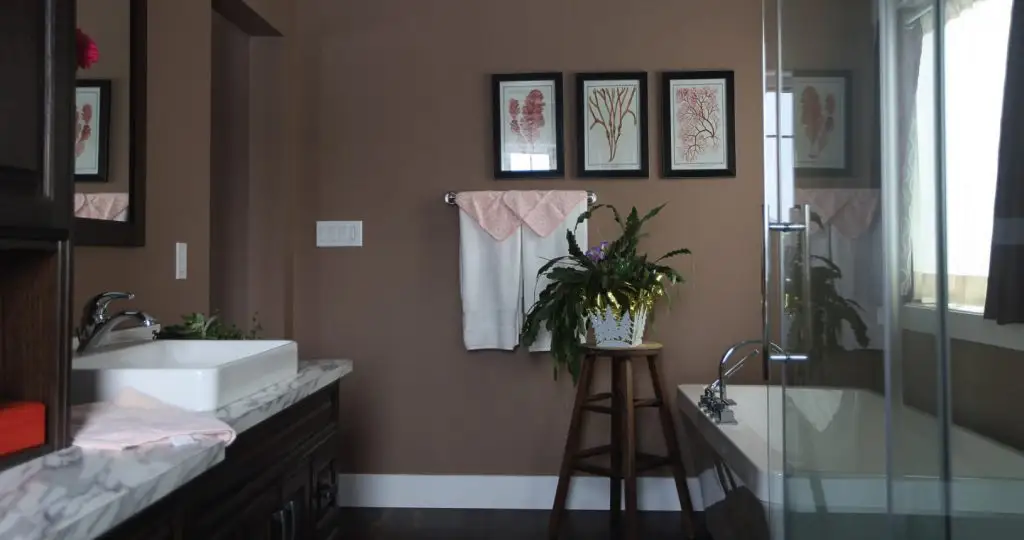Evergreen
Features
Main floor: 1558 sq ft
Bedrooms: 4
Bathrooms: 3
1 bedroom bungalow + office
3 beds down
This 1558 square foot bungalow is a beautifully timeless home for our pleased Jasper clients in Bow Island.
A home designed to impress
It has an attached double car garage and a master bedroom on the main floor with an attached custom ensuite. The main floor shines an open feel with a magnificent Hiebert Cabinets high tower on the Island to break the room up. The basement has an additional three bedrooms with nine-foot ceilings throughout, and a uniquely designed office area.
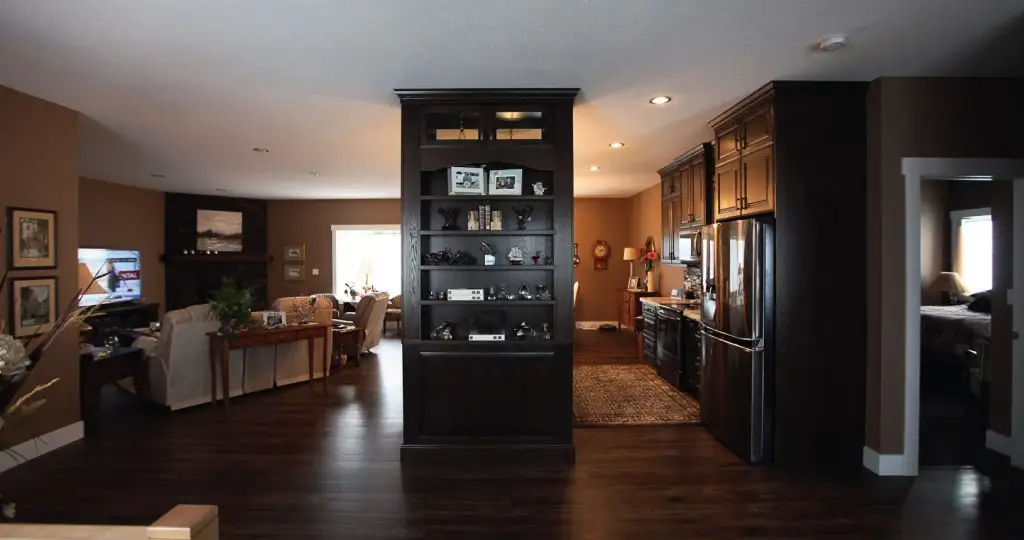
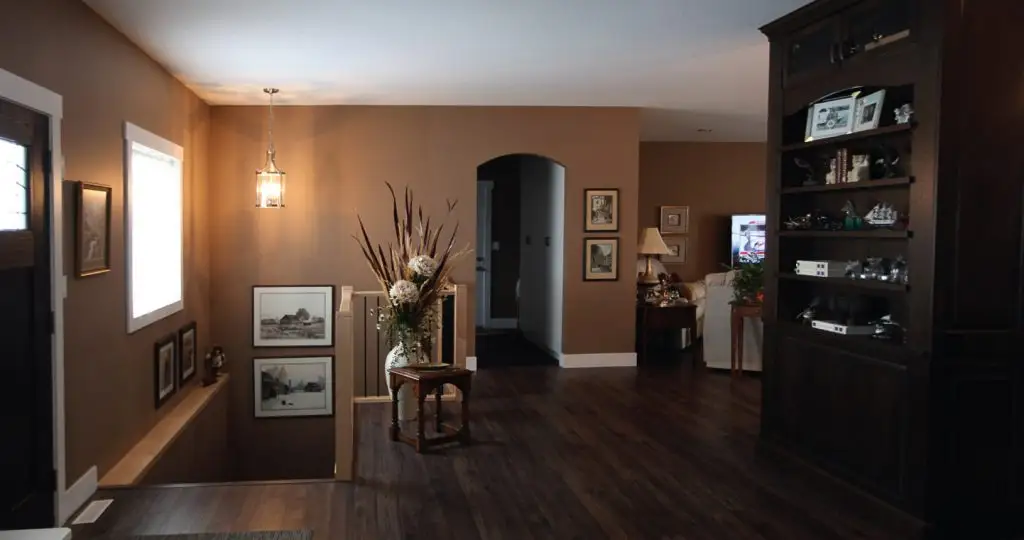
Loving this home?
We can create this exact floor plan anywhere you choose!
If you think this layout is “almost there,” let’s use it as a foundation for your dream home. We’re here to help you modify, adjust, and customize it to fit your needs perfectly.
Get in touch with us today to discover how we can turn your vision into reality!
