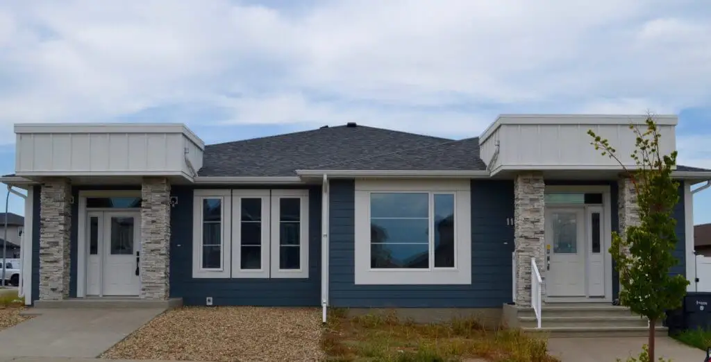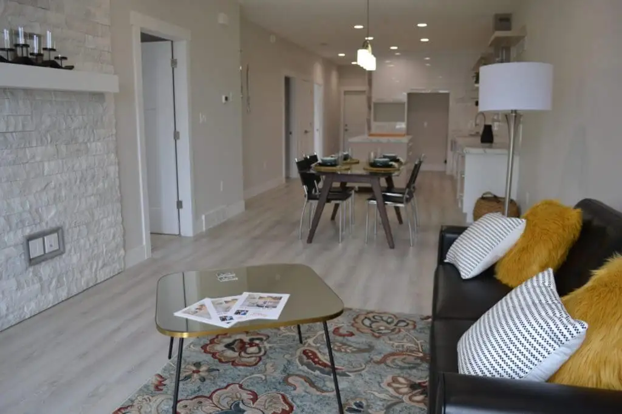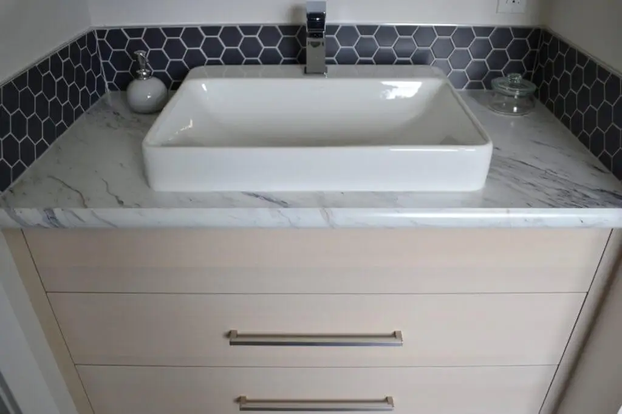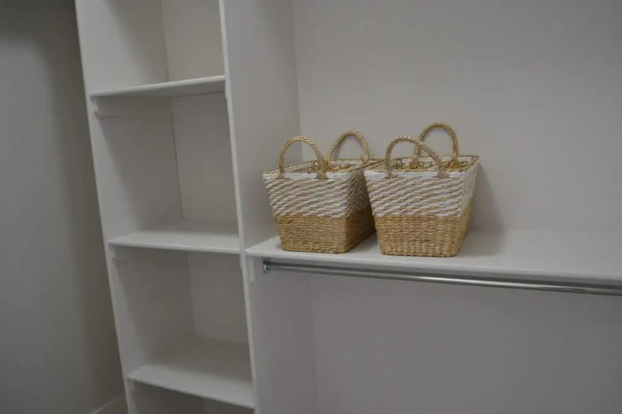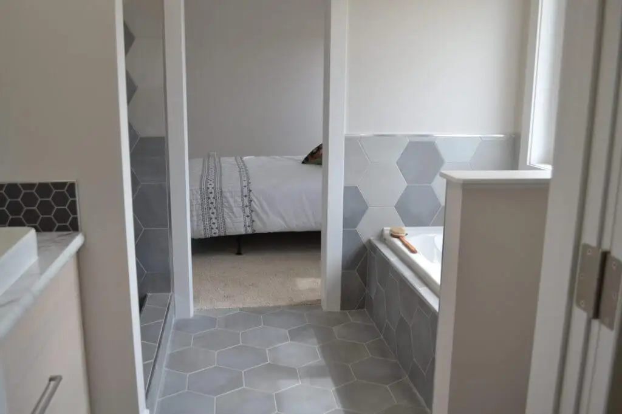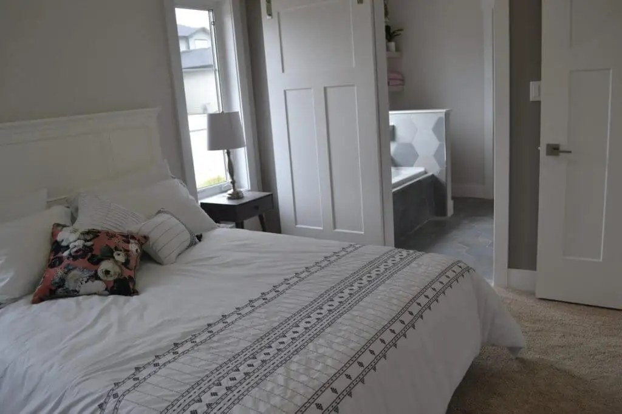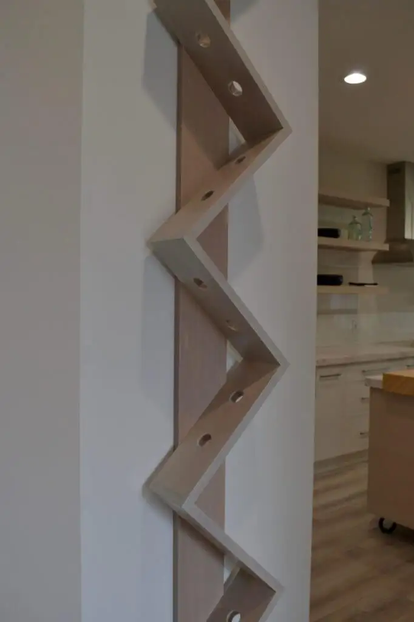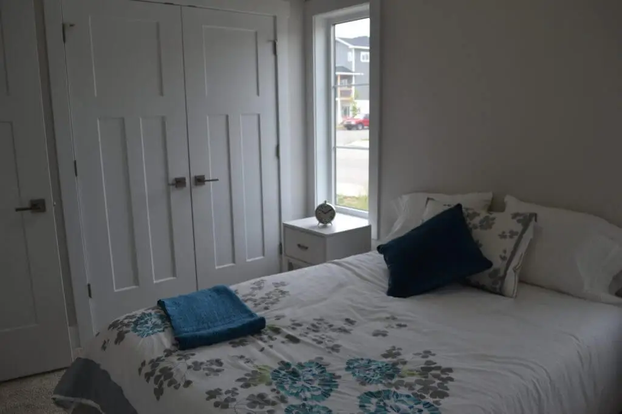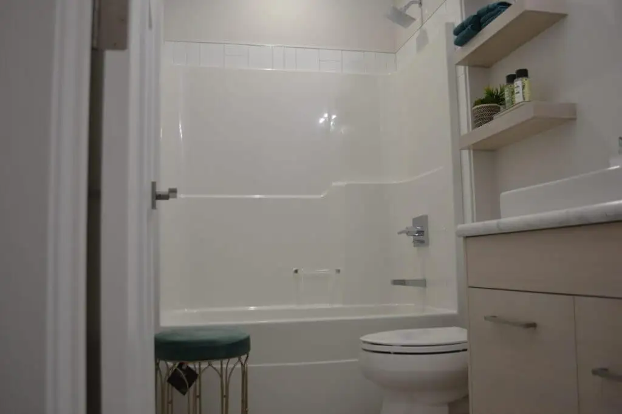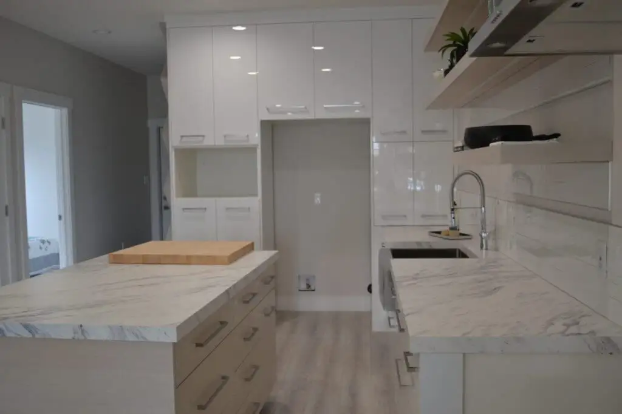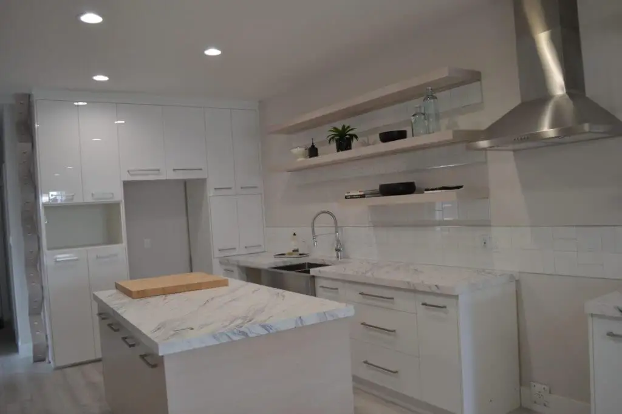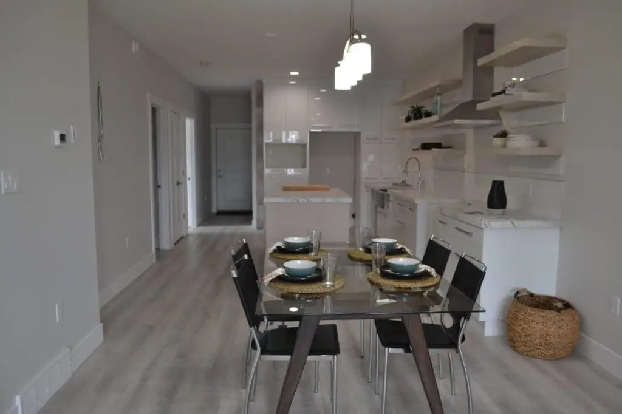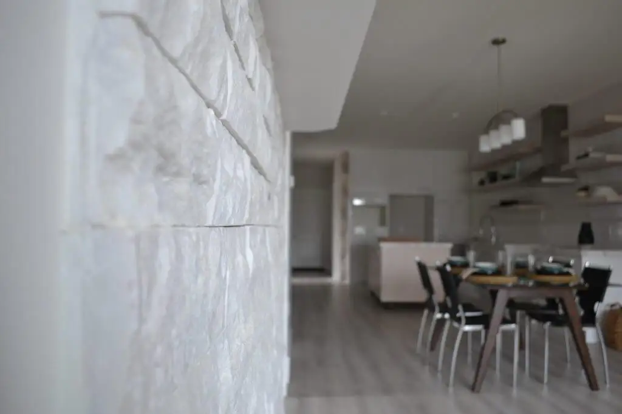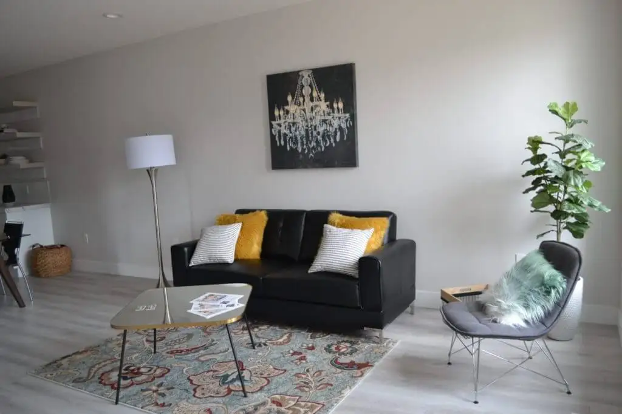Azalea
Features
Bedrooms: 2
Bathrooms: 2
Unit 114 : 1148 sq ft
Unit 116 : 1458 sq ft
Both sides of this duplex with excellent curb appeal feature bright floor plans with two bedrooms, an ensuite, and a full bath off the second bedroom.
A home designed to impress
Built on a five-foot crawl space and with single car attached garages, there is incredible amounts of storage space. The kitchens are fully customized and suited just for each unit’s space. With on-demand hot water, a high-efficiency furnace, as well as AC unit.
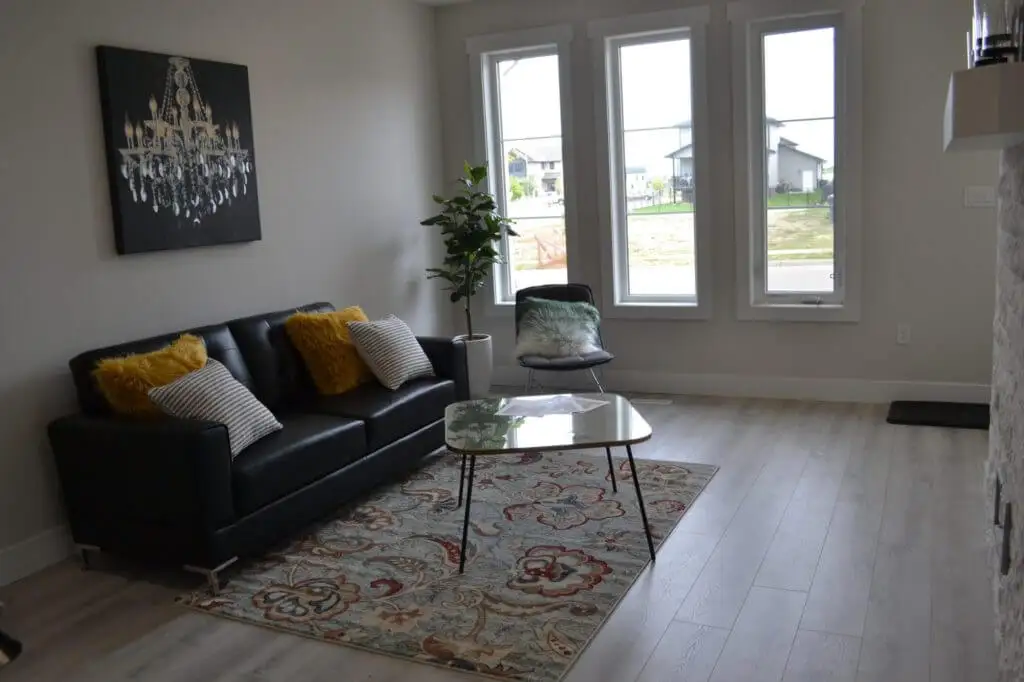
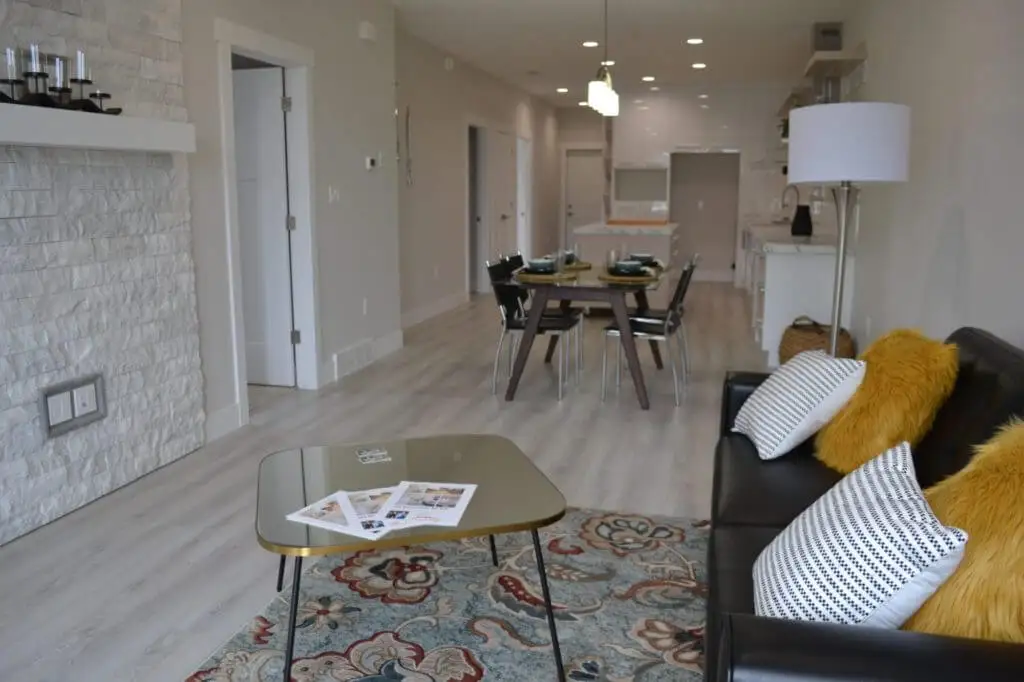
Loving this home?
We can create this exact floor plan anywhere you choose!
If you think this layout is “almost there,” let’s use it as a foundation for your dream home. We’re here to help you modify, adjust, and customize it to fit your needs perfectly.
Get in touch with us today to discover how we can turn your vision into reality!
